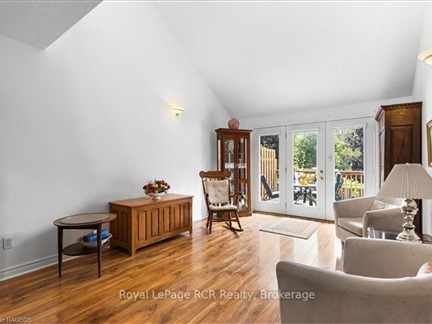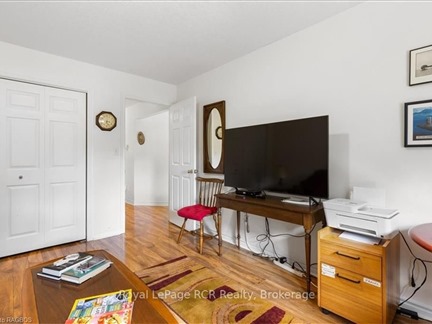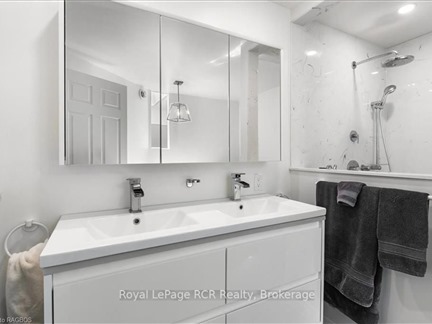123 Church St N
Mount Forest, Wellington North, N0G 2L2
FOR SALE
$580,000

➧
➧








































Browsing Limit Reached
Please Register for Unlimited Access
3
BEDROOMS3
BATHROOMS1
KITCHENS11
ROOMSX11999884
MLSIDContact Us
Property Description
Very Rare Offering! Want to go on vacation? No problem. Lock the door and leave! Embrace a maintenance-free lifestyle in this meticulously cared-for condo townhouse. Designed for effortless living, this home boasts a spacious kitchen and dining area, flowing into a bright living room with a cathedral ceiling. Step out onto your private back deck, where you can relax and enjoy views of the beautifully landscaped, maintenance-free grounds. The second-floor loft is a serene retreat, featuring a large master suite with a walk-in closet, a 4-piece ensuite, and a cozy sitting area that overlooks the living room. The fully finished basement expands your living space with a huge rec room, in-floor heating, an additional bedroom, and a 3-piece bathroomperfect for guests or family. With an attached single-car garage providing direct access to the foyer, everyday tasks like unloading groceries are a breeze. Located just a short walk from the heart of Mount Forest, this home offers the ultimate in convenience, comfort, and a truly maintenance-free lifestyle.
Call
Listing History
| List Date | End Date | Days Listed | List Price | Sold Price | Status |
|---|---|---|---|---|---|
| 2024-08-13 | 2024-12-31 | 141 | $559,000 | - | Expired |
Call
Property Details
Street
Community
City
Property Type
Condo Townhouse, Bungaloft
Approximate Sq.Ft.
2000-2249
Taxes
$3,317 (2024)
Basement
Finished
Exterior
Brick Front
Heat Type
Forced Air
Heat Source
Gas
Air Conditioning
Central Air
Parking Spaces
2
Parking 1
Owned
Garage Type
Attached
Call
Room Summary
| Room | Level | Size | Features |
|---|---|---|---|
| Living | Main | 17.26' x 11.58' | |
| Kitchen | Main | 11.75' x 11.58' | |
| Dining | Main | 8.92' x 11.58' | |
| Laundry | Main | 7.58' x 7.41' | |
| Br | Main | 14.40' x 11.58' | |
| Bathroom | Main | 8.43' x 7.84' | |
| Prim Bdrm | 2nd | 11.42' x 19.32' | |
| Bathroom | 2nd | 9.91' x 10.01' | |
| Br | Bsmt | 11.42' x 15.75' | |
| Bathroom | Bsmt | 7.51' x 9.15' | |
| Rec | Bsmt | 15.26' x 37.50' |
Call
Listing contracted with Royal Lepage Rcr Realty








































Call